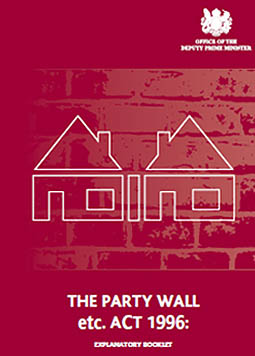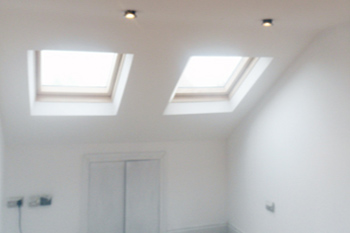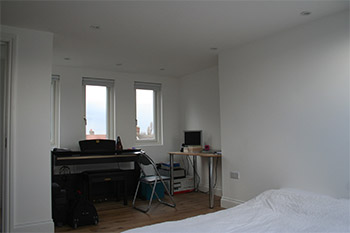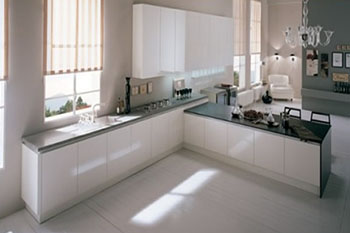Phone:
(701)814-6992
Physical address:
6296 Donnelly Plaza
Ratkeville, Bahamas.

“Quality. Safety. Reliability. Every time.”
Founder
A: Most people who look up into their loft see that they have no means of using it as a room, because of all the ‘W’ shaped roof trusses that form the structure of the roof. We can remove these and construct steel or timber trusses which run the length of the loft and provide all the support necessary.
A: In order to comply with Building Regulations, the loft has to be a minimum of 2.4m or 7’8″ at its highest point (i.e. the apex of the roof). Those measurements are taken from the top surface of the ceiling boards below, to the felt at the very apex of the roof. With that in mind, we can make the most of even the smallest lofts with the imaginative use of dormer windows and staircase positioning.
A: For an average sized home, from commencement of work, we would normally be complete in an average of 8-10 weeks depending on the size and scope of works.
A: The cost of a loft conversion varies significantly from project to project. We offer an online estimate service to enable customers to receive an initial loft conversion cost estimate via email, typically within approx. 45 minutes. Whilst this is subject to survey and dependant on the information provided it does provide a useful starting point for budgeting purposes. Please contact us, to provide some basic requirements and obtain an estimate today.
A: Nearly all loft conversions can have a dormer window, which can provide useful extra space in a tight loft, and add light and outlook to a room. Some smaller lofts may require a dormer at the top of the stairs to provide the necessary headroom as you climb the stairs into the loft.
A: Planning permission is required in some circumstances. Alblofts Loft are experienced in handling planning applications.
A: Alb Loft are used to dealing with Building Control and we will complete all necessary paperwork for you. The costs for these are detailed within your quotation.
A: Using our own plumbers we can easily reposition any plumbing to maximize usable space in the loft. Chimney stacks usually have to remain in position, although can be removed, often subject to planning.
A: Alb Loft work nationally and have completed conversions in most counties of the UK. View a map of our national loft conversion locations here, we are always looking to complete the remaining regions and are happy to arrange references, calls and visits.
A: Alb Loft have undertaken conversions of timber framed properties throughout the UK and Scotland.
A: Bathrooms do require additional considerations, particularly ensuring the water supply to the loft is sufficient to meet your expectations. Often when placing a bathroom in a loft we recommend removing traditional tanks and installing an unvented water system. When designing your conversion, the position of existing bathroom services (soil and water etc.) will be taken into consideration to ensure services are available. Your surveyor would be happy to discuss these options with you.




